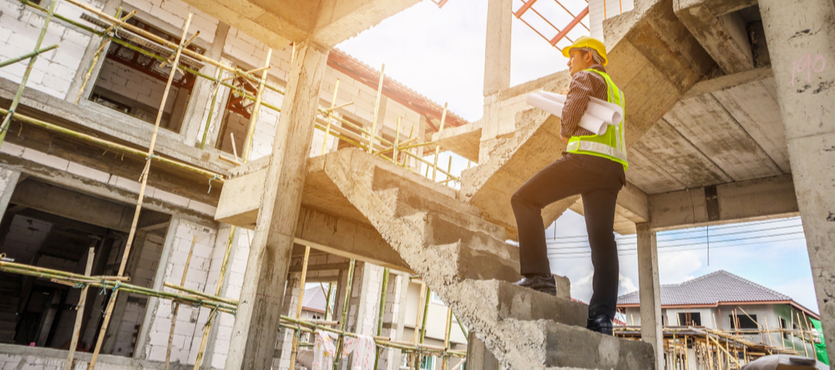If you are about to embark on the adventure of building a home in Florida, you’re likely wondering what to expect. Here’s an overview of the process, starting with finding a homebuilder you can trust.
The Home Building Process in Florida
Find a Home Builder
You’ll be working closely with your home builder over the next year, so it’s important that you feel comfortable with them and that they have an understanding of your vision. Take a look at their previous work to make sure it is up to your standards.
Paterson Development offers everything you need, from design through installation, and even upgrades in the future! We make it easier than ever to bring your dream home to life.
Dream Up the Foundations
You will meet with a variety of team members throughout the process, as the initial drawings start to come to life. There are designers, architects and engineers involved in the process. The initial stages involve going over your budget, wants, needs, and vision for the finished product.
Choosing a Floor Plan
The floor plan is arguably the most important aspect of any home. It must fit in with your lifestyle, family size, and so forth. How many bedrooms do you need? How large does each bedroom need to be? Will you be adding a guest house?
Remember to place the most importance on the areas of your home where you will be spending the most time. Big on cooking and entertaining? Reserve a good chunk of your budget to make the kitchen a grand focal point.
If you have a big family or a lot of company that comes into town, consider an open floor plan where the kitchen opens up to an inviting great room where people can gather while you cook.
Narrow lots are common in Florida, which can sometimes complicate the split bedroom floor plan (which entails placing secondary bedrooms on the opposite side of the home). This is very popular for families, especially if you have noisy teenagers or just want some privacy. Although, if you are a retiree with grown children, a split bedroom floor plan may not be as important.
Picking Out Your Lot
Before you can start building anything, you’ll need a lot to build on. Searching for the perfect lot can be a lot of fun. Location is important, but everyone has a different idea about the ideal location to build their home. The importance of area, view, proximity to water or the local golf course may all play a role in where you want to build your home.
Keep in mind, the location of your lot will determine how hot or cold your home gets, and ultimately, how much you spend on heating and cooling. For instance, a home that gets east/west exposure will get more sunlight, making your house more expensive to cool off in the summer.
Pick Out the Interior Details
From wall color to countertop materials, there are so many selections you’ll get to make along the way. Search the Internet and brush up on current interior design magazines, rip out the pages you love and use a Pinterest board to map out your favorite designs. This will help you organize what you want your home to look like and give you something to present to the designer.
Get Proper Permitting
With a good builder at your side, permitting should be a breeze! Your home’s plans must be submitted with the proper architectural and engineering seal of approval that states the home is certified and planned in accordance to the proper design specifications and local building codes.
Hard construction is not permitted to start until you have received permitting from the city.
Site Prep
When construction is ready to begin, the lot must be prepped with fill dirt so that it meets elevation requirements set forth by the city that issues the permit. Trees that are too close to the future home site may need to be removed, along with other brush and shrubbery. The lot will be graded so that it is properly slopped for drainage, and the home pad will be leveled.
Hub & Tack
A survey crew comes out to the property to stake out the home, this process is known as hub and tack.
Setting the Slab
The slab is installed using lumber, while footers and metal reinforcement rods are put into place.
From here, your new home really starts to come together in the following order:
- Block is placed on top of the slab to form the outer walls, or shell of your house.
- Steel and poured concrete are added to the mix to add even more strength to your home.
- Materials will start to be delivered to form the roof and interior framing
- Next, the framing for your home goes up into place.
- Windows are installed
- The roof is installed.
- Plumbing goes into place
- HVAC systems are roughed out and installed
- Electrical work is installed
- Exterior doors are installed
- Another round of inspections will take place for framing, electrical, plumbing and mechanical inspections.
- Stucco is applied to the outside of the house, as well as brick or any other decorative materials.
- Insulation is placed around your home before an insulation inspection takes place.
- Drywall is added to interior walls
- Windowsills are installed
- Drywall is textured
- Carpentry is trimmed, baseboards and molding are added
- The interior is painted
- The garage door is added.
- Tile and other flooring surfaces are added
- Driveway and sidewalks are poured
- A final survey of the home is conducted.
- Landscaping and irrigation systems are installed
- Cabinets, counter tops, mirrors, closet shelving and all other remaining interior elements are installed
- Appliances are installed
- Another inspection known as the ‘punchout’ is conducted, where all details are inspected for quality.
- The home is cleaned and prepared for your move-in day!

