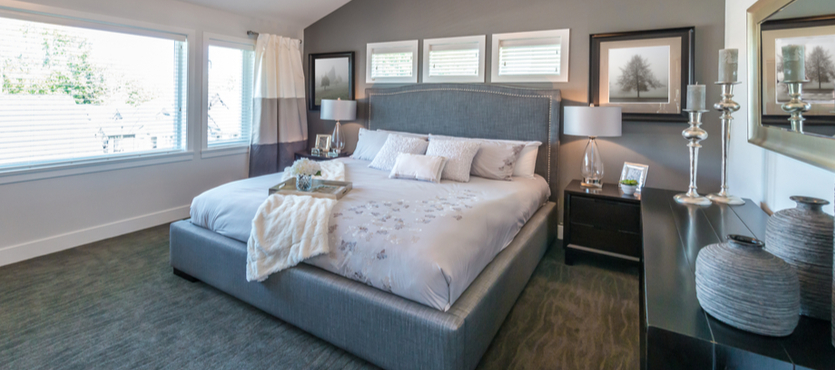Ah! The owner’s suite, the perfect getaway space in your million-dollar home. An owner’s suite, also called a master suite, features an expansive space, offering walk-in closets, often his and hers, as well as a sitting area and a luxurious ensuite bathroom. The owner’s suite should be a cozy, comfortable retreat, located in private area of your home so you can relax and enjoy the time you spend there. As you plan your owner’s suite, luxury and enjoyment should be among the goals for the space. Your owner’s suite in and investment in your life as well as your property. The team at Paterson Project Management shares these tips for creating the perfect owner’s suite for your home.
Upstairs or Downstairs?
As you consider the location of the owner’s suite in your new home, consider your preferences. Do you want more privacy, then consider placing your owner’s suite away from the other bedrooms, such as downstairs or on the opposite end of the home. If you have young children, the opposite may be true, and you may want the owner’s suite nearby so you can attend to them more easily during the night. The truth is the location of your owner’s suite is truly a matter of lifestyle and personal preference.
Size Matters
Expansive owner’s suites are on trend accounting for approximately 12-15 percent of the home’s total square footage. Owners prefer a space that doesn’t feel crowded, but rather luxurious, and the same is true for the attached closets and ensuite baths. As you plan for the space needed, you will also want to consider the floor plan and furniture size, scale, and placement in your owner’s suite. In addition to your bed, you’ll likely want night tables and dressers, as well as a private sitting area. Window placement is also important, as many owners prefer windows on either side of the bed. Envision your bed in several positions, to help determine the square footage to make your dream a reality.
Closet Considerations
In the perfect owner’s suite, a spacious walk-in closet is a necessity, and two is even better. The owner’s closet(s) should be walk-in, with built-in drawers and storage, as well as multiple height hanging areas and a shoe rack. In a new build, personalize your closet space, arranging it to meet your unique needs.
Interior Design
Contemplating window placement, along with square footage and architectural details can be tedious, but when it comes to designing the interior of your owner’s suite, the fun begins. Interior design in your space includes paint colors and wall coverings, window dressing, and flooring. Choosing a color scheme which provides a cozy and relaxing ambiance is key in creating the ideal retreat. Another important consideration is the amount of natural light your room receives on any given day. Keep in mind when making your color selections that lighter colors will open up the space further while darker hues will make the room feel the opposite.
Flooring Options
While hardwood remains among the top choice for owner’s suites, carpet comes in a close second. It is a matter of personal preference, do you enjoy stepping out of bed onto a plush, cushiony carpet, or onto a cool hardwood or tile floor? The choice is yours! With hardwood or tile, you can add an area rug to enhance the space and add plush comfort to your retreat.
Let Paterson Project Management Create Your Perfect Owner’s Suite
With more than 20 years’ experience, the award-winning team at Paterson Project Management can help you bring your vision of the ideal owner’s suite to life in your million-dollar property. With premium quality, exceptional service, expert knowledge, and attention to detail, Paterson Project Management is ready to create your perfect owner’s suite.

